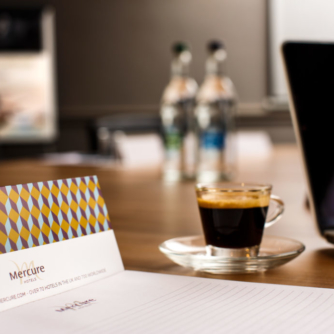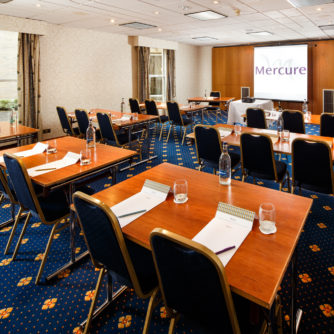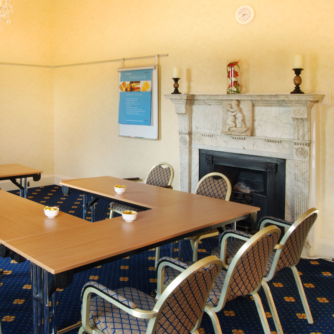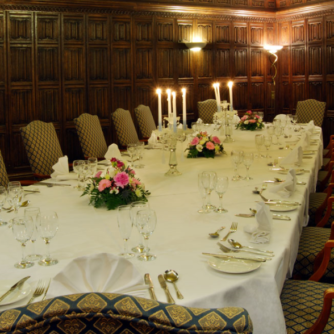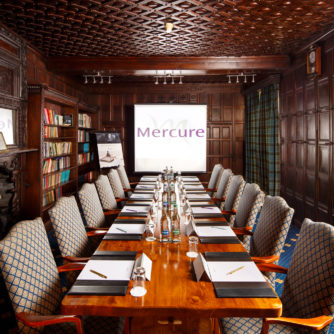Meeting & Conference Rooms
Home » All room layouts » Meeting & Conference Rooms » The Park Lane & Park Avenue Rooms
The Park Lane & Park Avenue Rooms
- Each room holds up to 80 guests in Theatre layout
- The Park Lane & Park Avenue rooms are part of the Parkside Suite
- Private dining available
- Wheelchair accessible
- Air conditioned
- 12.2m x 7.75m (each room)
Capacities
| Layout |
Covid Capacity | Capacity |
| Theatre (Each) |
| 80 |
| Classroom (Each) |
| 40 |
| U-Shape (Each) |
| 30 |
| Boardroom (Each) |
| 30 |
| Cabaret (Each) |
| 40 |
| Banquet (Each) |
| 70 |
Other Meeting & Conference Rooms
The Parkside Suite
- Holds up to 180 guests in Theatre layout
- Self-contained suite, with its own bar and dance floor
- The Parkside Suite can be divided into two equally sized rooms (Park Lane & Park Avenue) if required
- Private dining available
- Wheelchair accessible
- Air conditioned
- 15.5m x 12.2m
Capacities
| Layout |
Covid Capacity | Capacity |
| Theatre |
| 180 |
| Classroom |
| 80 |
| U-Shape |
| 60 |
| Boardroom |
| 60 |
| Cabaret |
| 72 |
| Banquet |
| 150 |
The Pioneer Room
- Holds up to 40 guests in Theatre layout
- Especially designed for training and meetings, with presentation equipment
- Wheelchair accessible
- Air conditioned
- 6.5m x 8.5m
Capacities
| Layout |
Covid Capacity | Capacity |
| Theatre |
| 40 |
| Classroom |
| 18 |
| U-Shape |
| 20 |
| Boardroom |
| 26 |
| Cabaret |
| 15 |
| Banquet |
| 30 |
The Cambridge Room
- Holds up to 30 guests in Theatre layout
- Private dining available
- Wheelchair accessible
- Air conditioned
- 7m x 4.5m
Capacities
| Layout |
Covid Capacity | Capacity |
| Theatre |
| 30 |
| Classroom |
| 12 |
| U-Shape |
| 12 |
| Boardroom |
| 12 |
| Cabaret |
| 12 |
| Banquet |
| 16 |
The Oak Room
- Holds up to 25 guests in Theatre layout
- A beautiful room with original oak panelling and draped tented ceiling
- Private dining available
- Wheelchair accessible
- Air conditioned
- 7.3m x 6.7m
Capacities
| Layout |
Covid Capacity | Capacity |
| Theatre |
| 25 |
| Classroom |
| 12 |
| U-Shape |
| 16 |
| Boardroom |
| 22 |
| Cabaret |
| 20 |
| Banquet |
| 40 |
The Library
- Holds up to 12 guests in Boardroom layout
- Solid oak boardroom table and traditional antique panelling
- Private dining available
- Wheelchair accessible
- Air conditioned
- 7m x 4m
Capacities
| Layout |
Covid Capacity | Capacity |
| Boardroom |
| 12 |
| Banquet |
| 12 |
