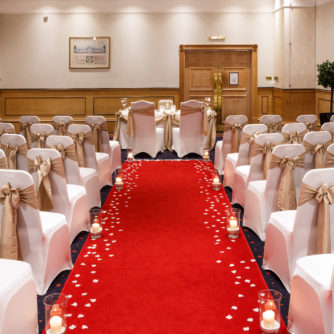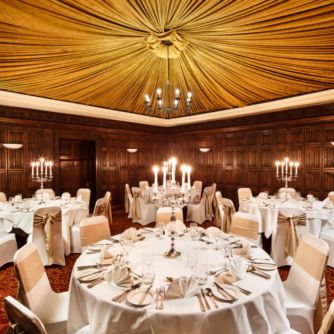Home » All room layouts » Wedding & Event Rooms » THE PARKSIDE SUITE
THE PARKSIDE SUITE
- Holds up to 160 guests
- Self-contained suite, with its own bar and dance floor
- The Parkside Suite can be divided into two equally sized rooms (Park Lane & Park Avenue) if required
- Licensed for civil weddings & partnerships
- Wheelchair accessible
- Air conditioned
- 15.5m x 12.2m
Capacities
| Layout |
Covid Capacity | Capacity |
| Reception |
| 145 |
| Dinner / Dance |
| 120 |
| Civil Ceremony |
| 160 |
| Wedding Breakfast |
| 120 |
Other Wedding & Event Rooms
THE PARK LANE & PARK AVENUE ROOMS
- Each room holds up to 80 guests for an evening event
- The Park Lane & Park Avenue rooms are part of the Parkside Suite
- Licensed for civil weddings & partnerships
- Wheelchair accessible
- Air conditioned
- 12.2m x 7.75m (each room)
Capacities
| Layout |
Covid Capacity | Capacity |
| Reception (Each) |
| 80 |
| Civil Ceremony (Each) |
| 80 |
| Wedding Breakfast (Each) |
| 70 |
THE OAK ROOM
- Holds up to 40 guests for an evening event
- A beautiful room with original oak panelling and draped tented ceiling
- Gives an intimate atmosphere for smaller receptions
- Licensed for civil weddings and partnerships
- Wheelchair accessible
- Air conditioned
- 7.3m x 6.7m
Capacities
| Layout |
Covid Capacity | Capacity |
| Reception |
| 35 |
| Civil ceremony |
| 40 |
| Wedding Breakfast |
| 35 |

